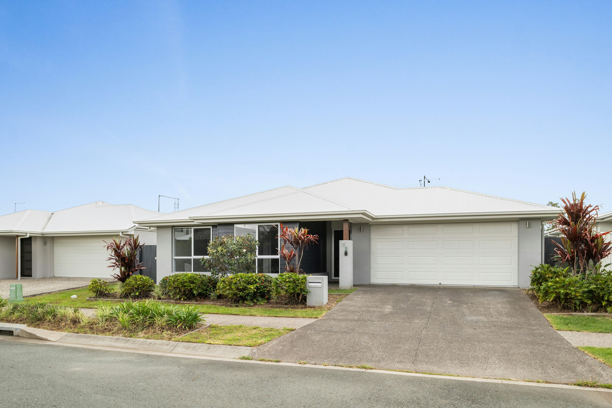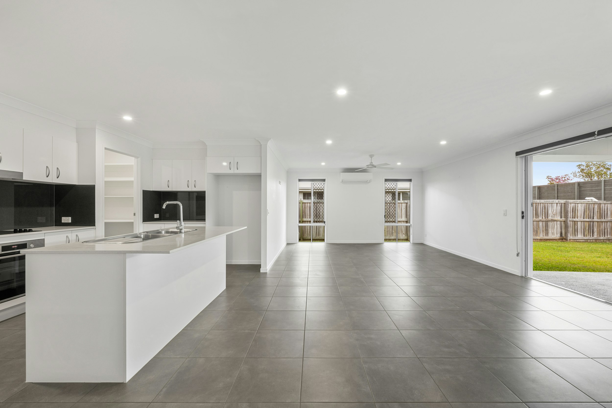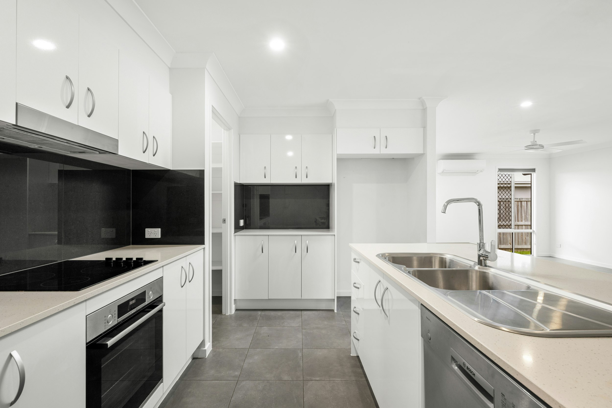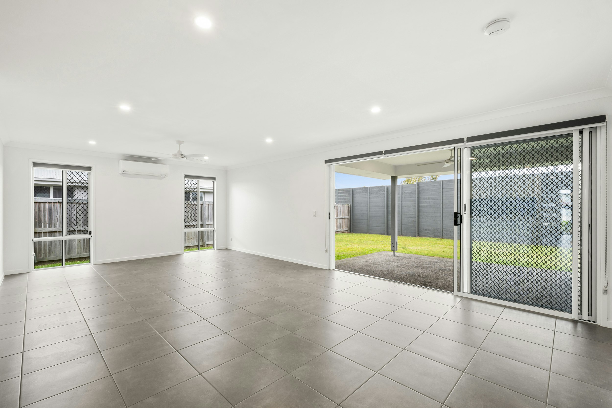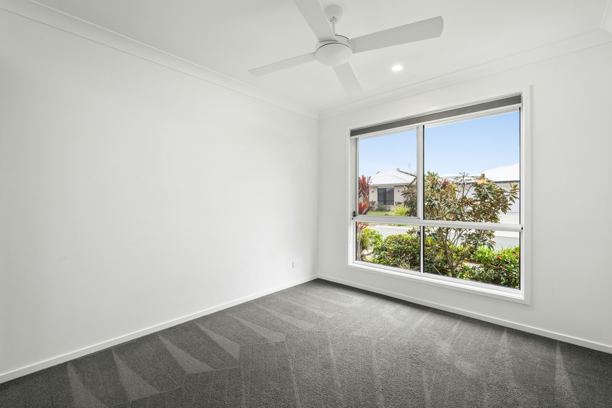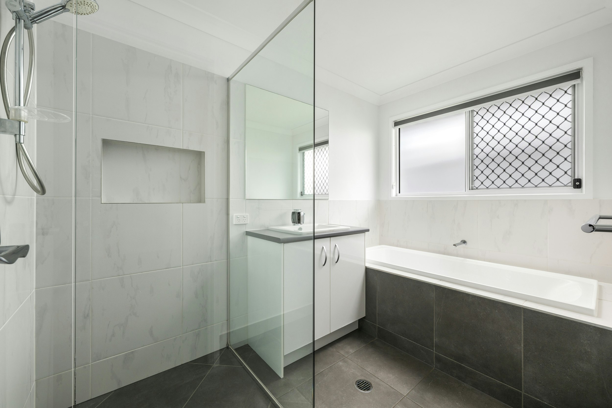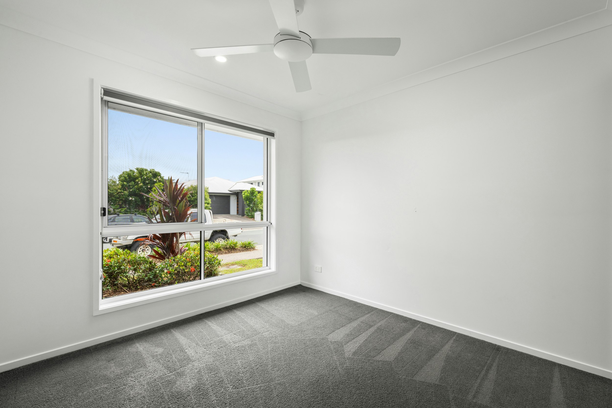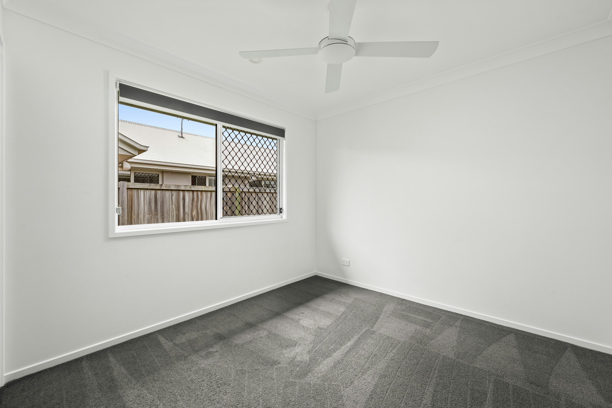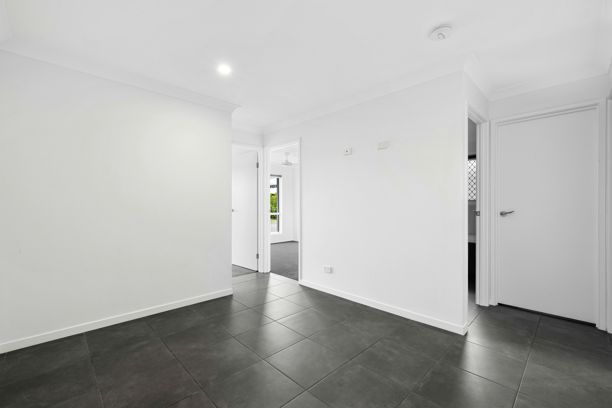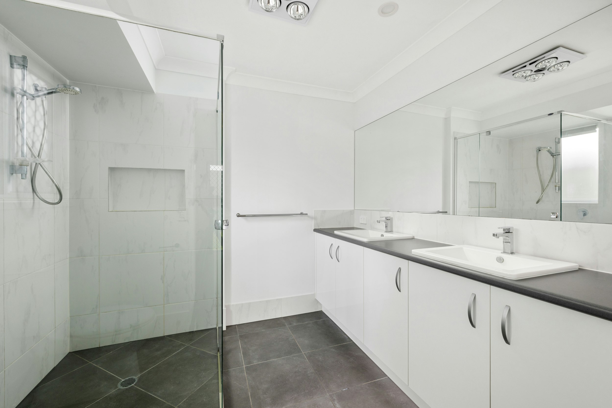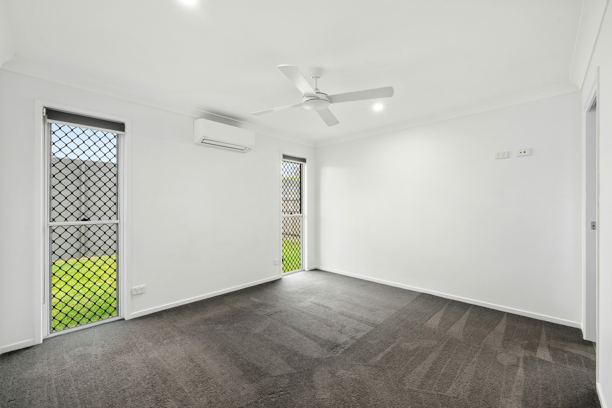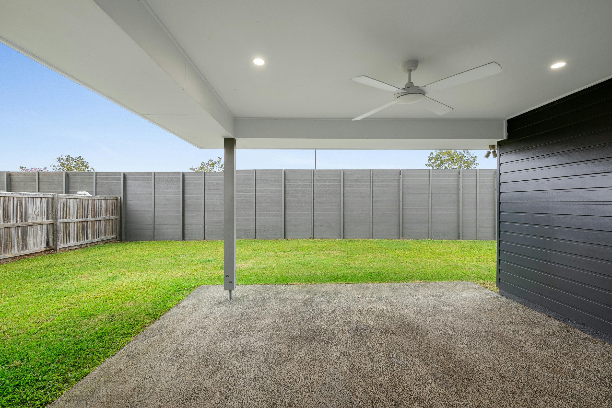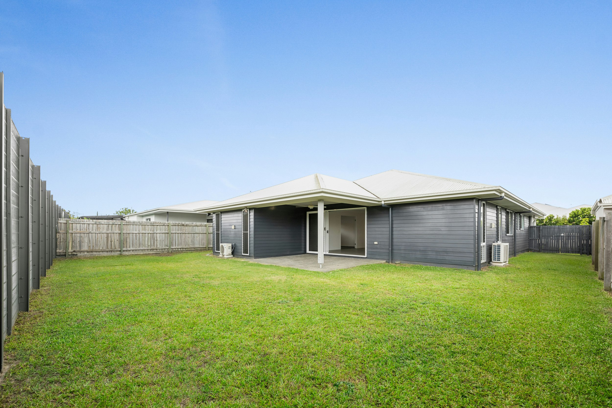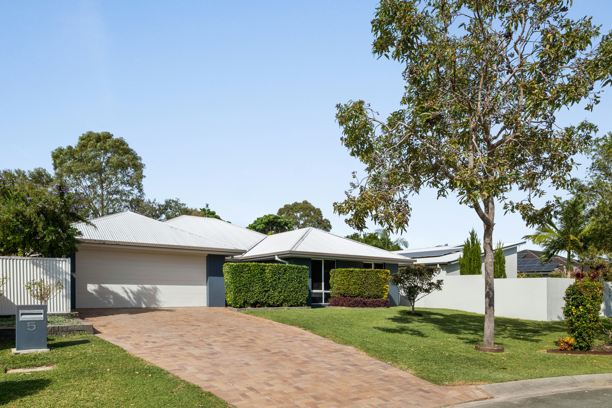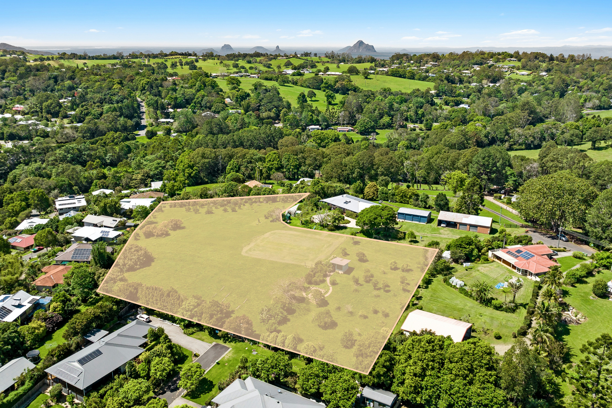71 Leslie Crescent
BARINGA
- 4 Bed
- 2 Bath
- 2 Car
- 514sqm
Private Treaty
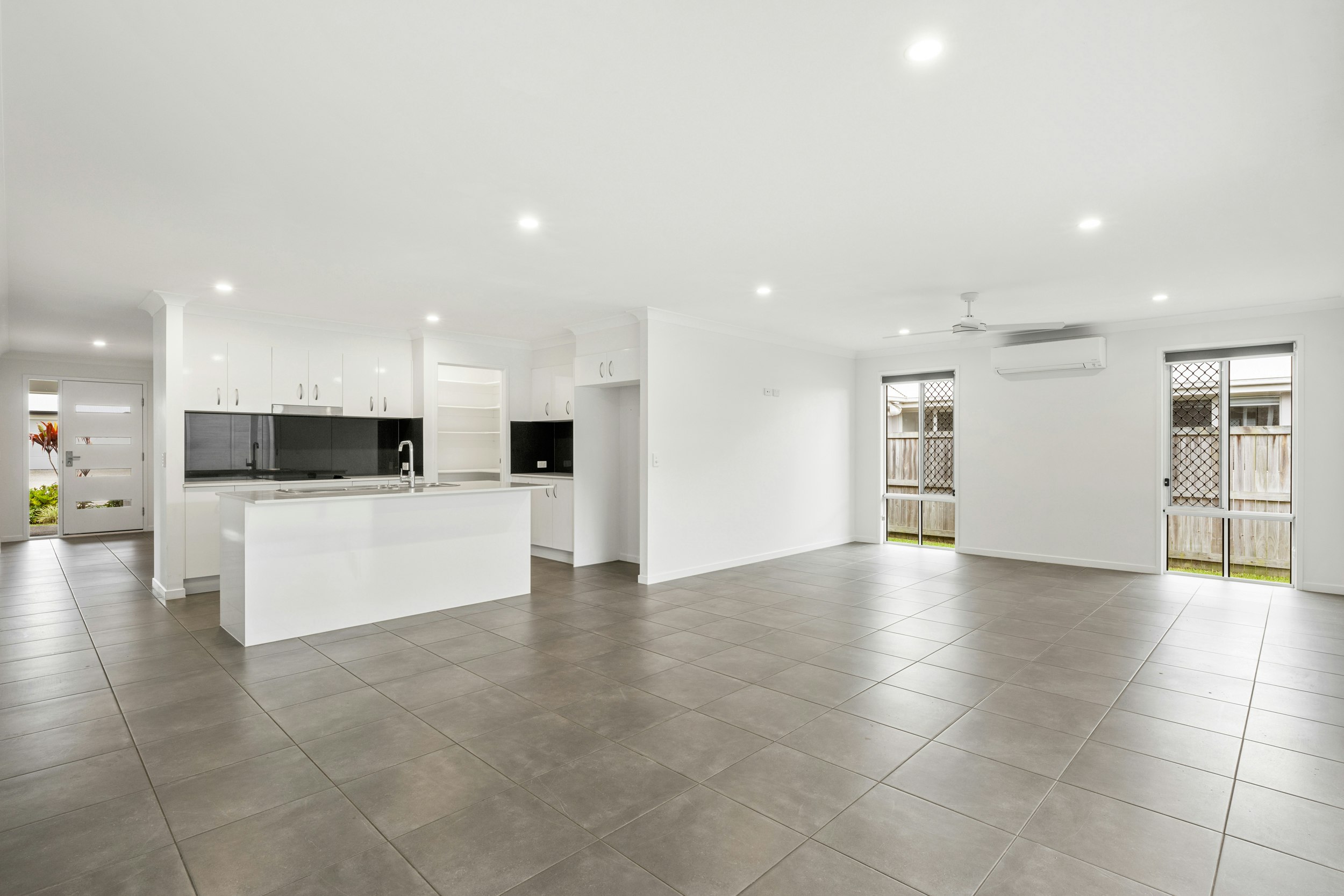
TICKS ALL THE BOXES WITH ROOM FOR A POOL!
71 Leslie Crescent! Located in the thriving suburb of Baringa, this beautifully designed four-bedroom property perfectly balances modern style with everyday functionality. Thoughtfully designed for modern family living, the home features spacious open-plan interiors, multiple living zones, and outdoor relaxation with room for a pool.
From the moment you enter, you'll be impressed by the sense of space and the open-plan layout. The dining area flows effortlessly to the covered outdoor patio, creating the ideal setting for entertaining family and friends year-round. The centrally positioned kitchen forms the heart of the home, complete with a stylish island bench and a generous walk-in pantry. Overlooking the main living areas, it's a space that invites connection and makes mealtimes and entertaining effortless.
A separate media room and additional lounge provide flexibility for families, offering multiple zones for relaxation, study, or play. Each of the four bedrooms is generously sized and fitted with built-in robes, while the master suite enjoys a private ensuite and a walk-in robe.
Practicality is a hallmark of this property, with a spacious double garage (5.6 x 5.7m) offering internal access, and a laundry with external entry and plenty of storage. Designed for coastal living, the home enjoys excellent natural light and breezy cross-flow ventilation, ensuring year-round comfort. Outside, the covered patio opens to a private backyard with ample room to extend the entertaining area and add a large pool.
Perfectly positioned close to parks, schools, cafes, and shopping, this address offers everything families need just minutes from home. With Caloundra's stunning beaches only a short drive away, you'll enjoy the best of both worlds just beyond your doorstep.
Please call Joey & Adam Mogg. We look forward to showcasing this home.
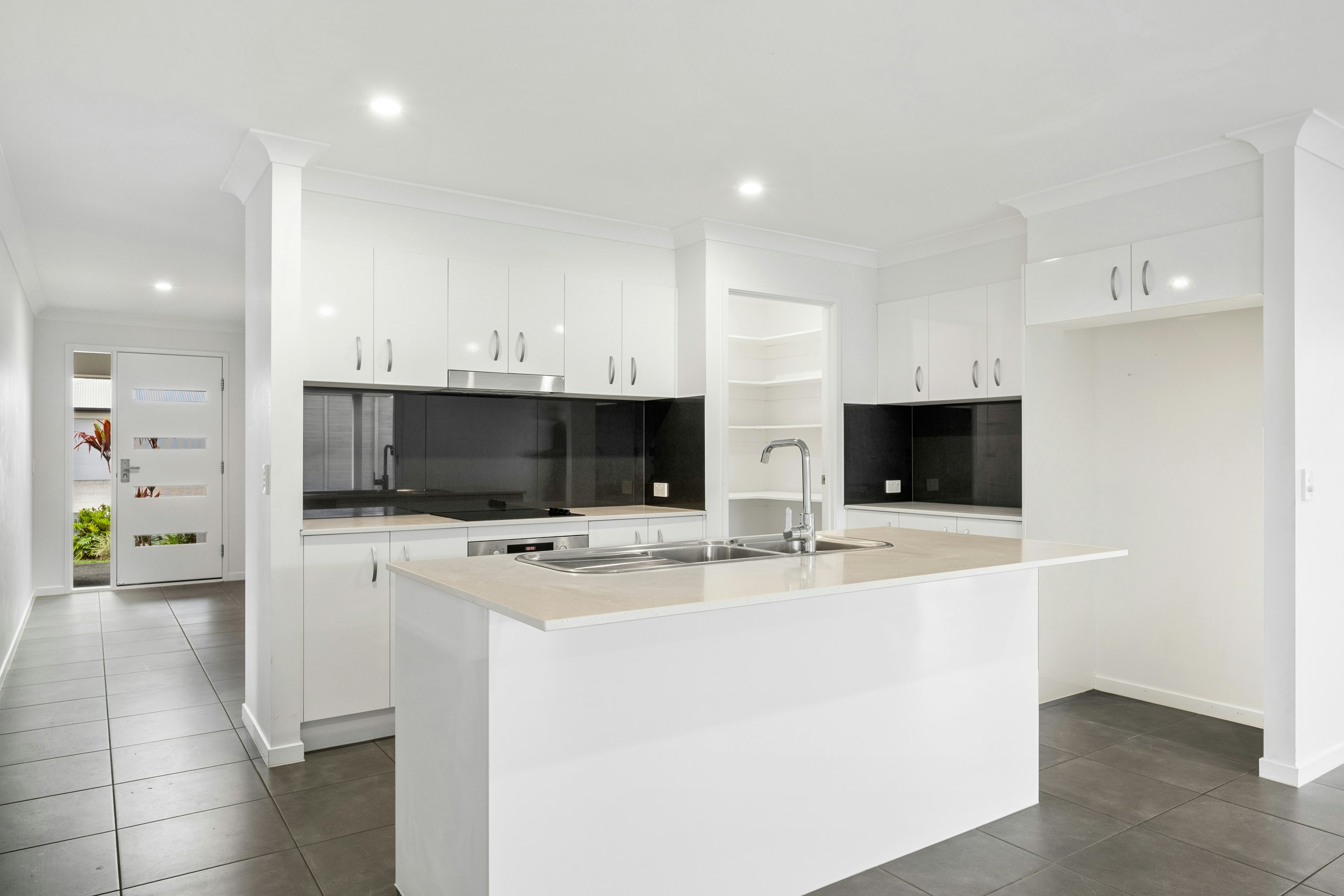
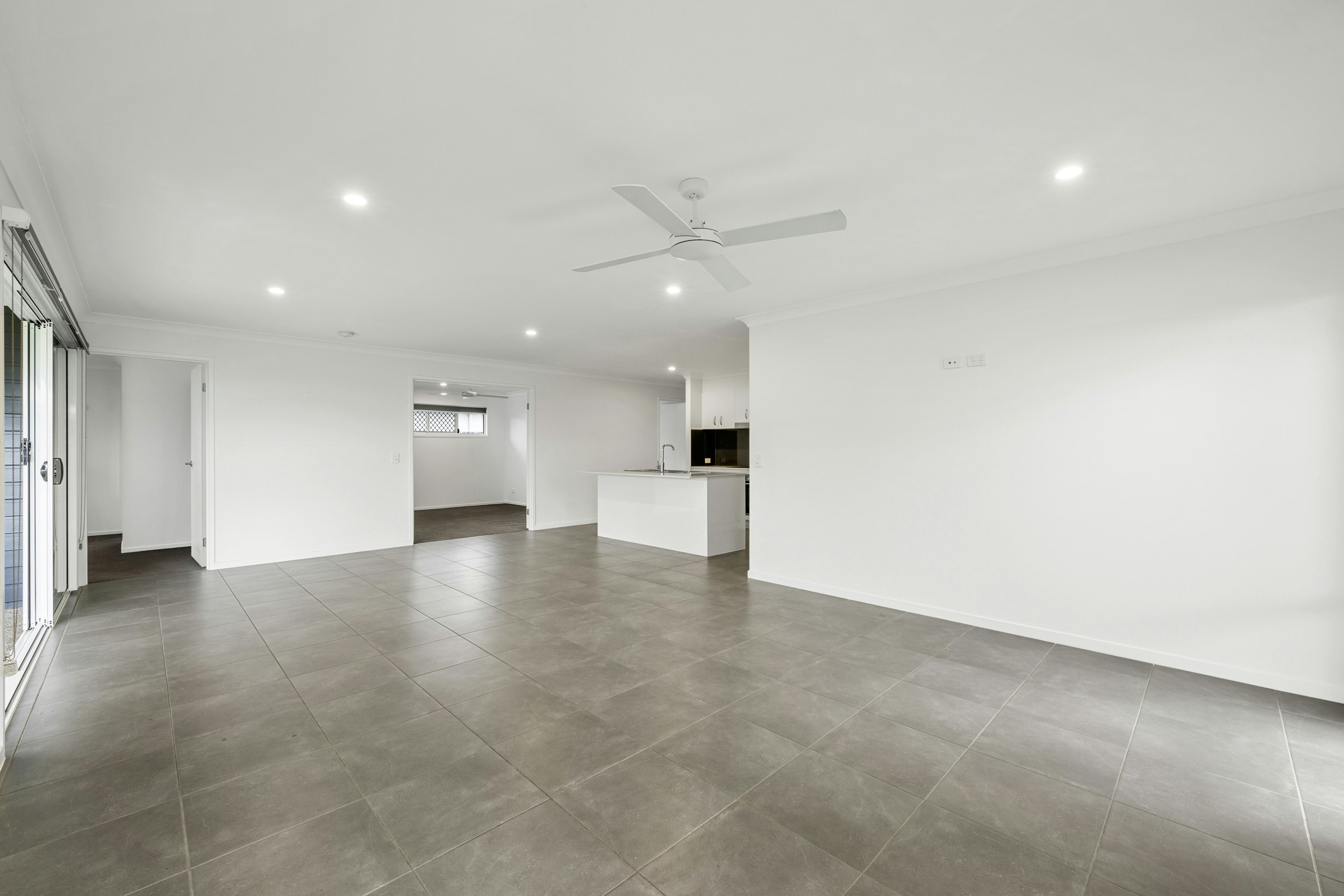
Key Features
- 4 Bedrooms - Generously sized with built-in robes; master suite includes walk-in robe and private ensuite
- Large Living Area - plus seperate media room.
- Double Garage - Spacious 5.6 x 5.7m garage with internal access and additional driveway parking
- Modern Kitchen - Centrally located with island bench and walk-in pantry
- Multiple Living Spaces - Includes open-plan living/dining, media room, and lounge
- Outdoor Entertaining - Covered patio opening to a private backyard
- Fully Fenced
- Large backyard with room for a large pool
- Side access for camper trailers.
- 5 mins to IGA, schools and cafes.
